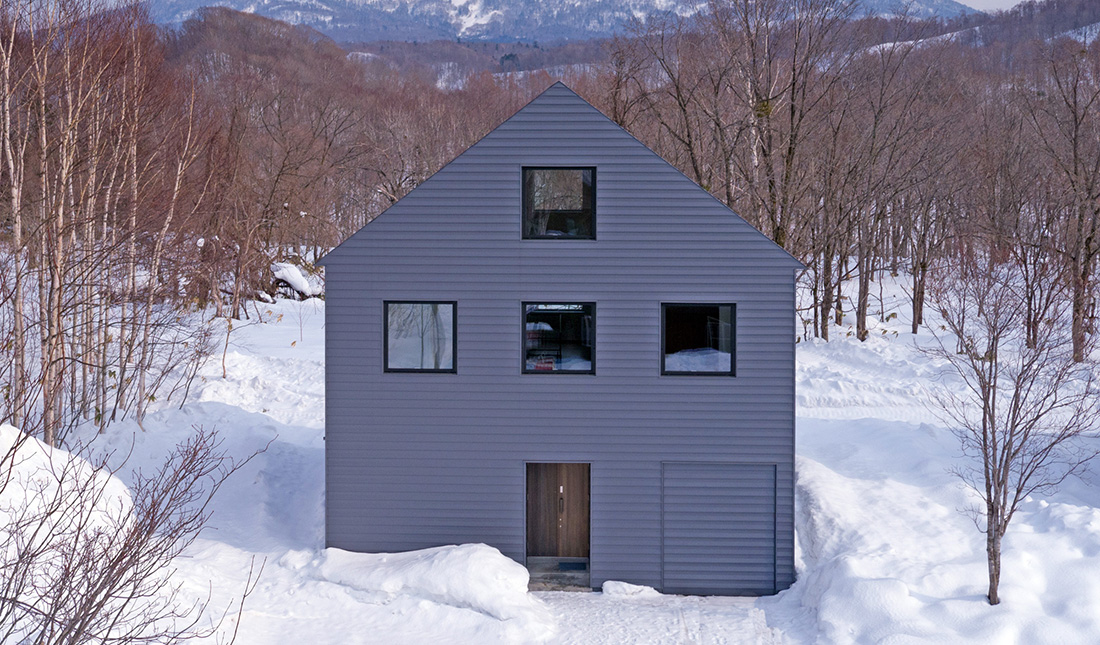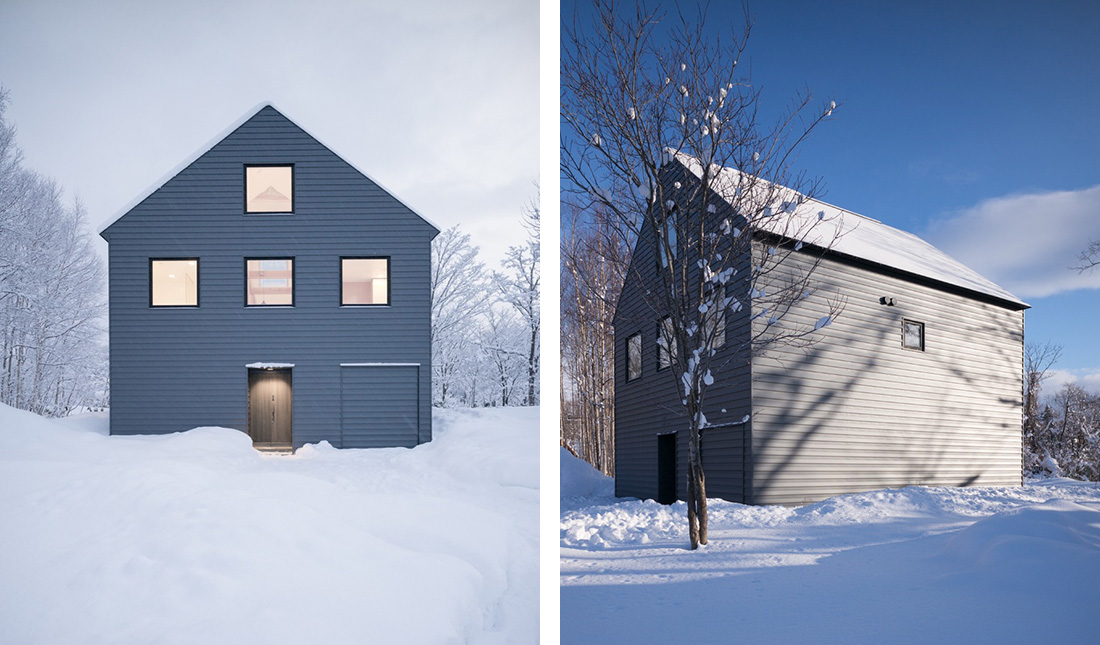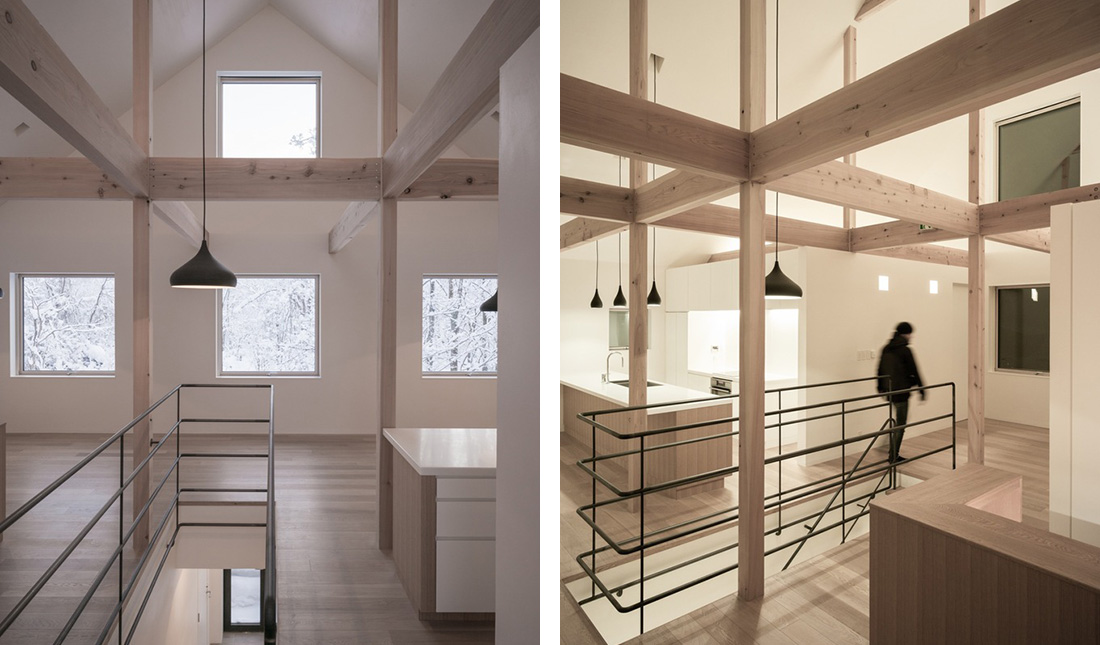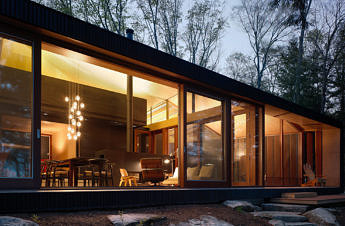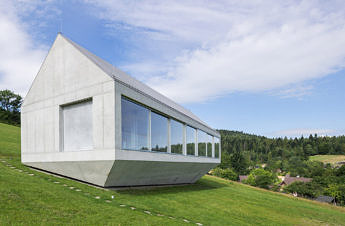The K House by Florian Busch Architects is a gabled chalet located at the base of a dormant volcano on Japan’s Hokkaido Island, an area that’s commonly regarded as one of the world’s best winter destinations. The two-story structure was commissioned to be simple, energy-efficient and maintenance-free, complete with a scenic view of nearby Mount Yotei. The exterior façade, clad in aluminum-zinc coated steel, reflects the building’s picturesque surroundings, while the interior is covered with white surfaces and warm cedar wood. A main hallway cuts through the center of the dwelling, leading to a terrace at the rear. Square windows and glazed doors offer views of the snowy peak across both levels, while glimpses of the sky can be seen via the stairwell. The stairs lead to a single open-planned living space on the top floor, featuring living, dining, and kitchen areas.

